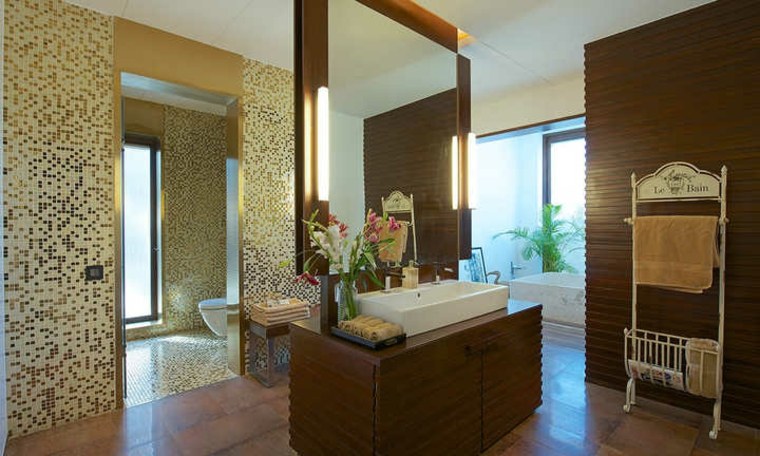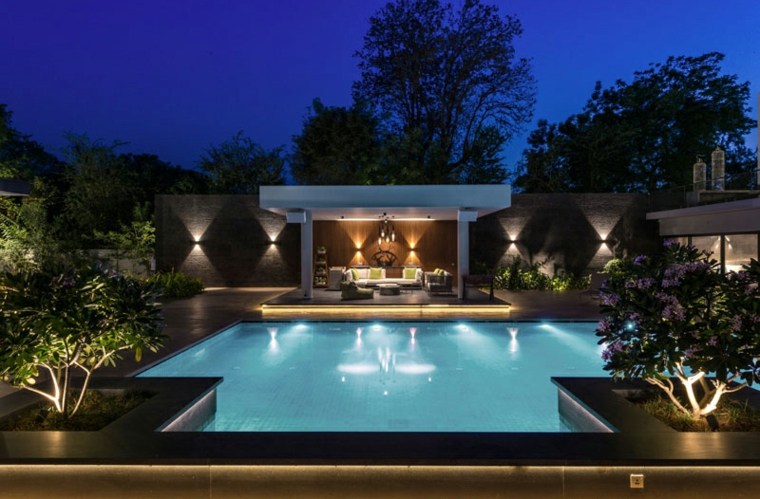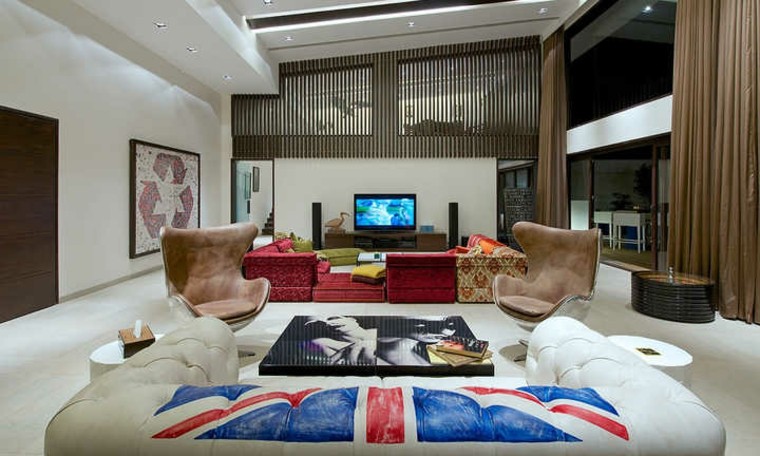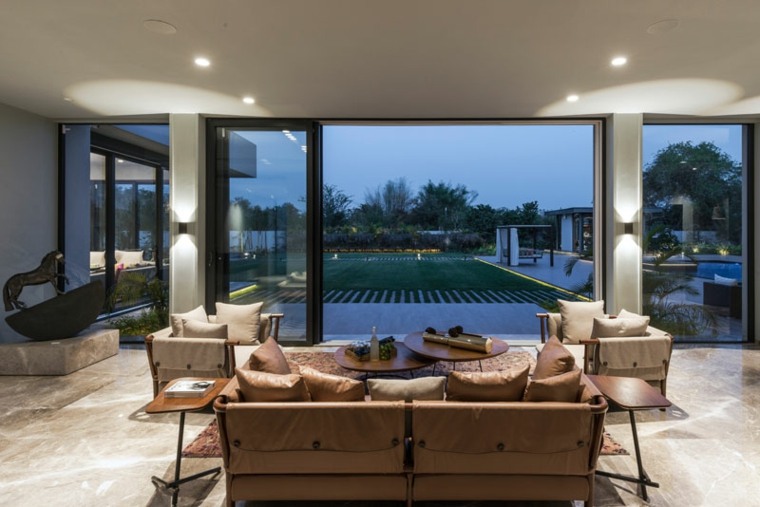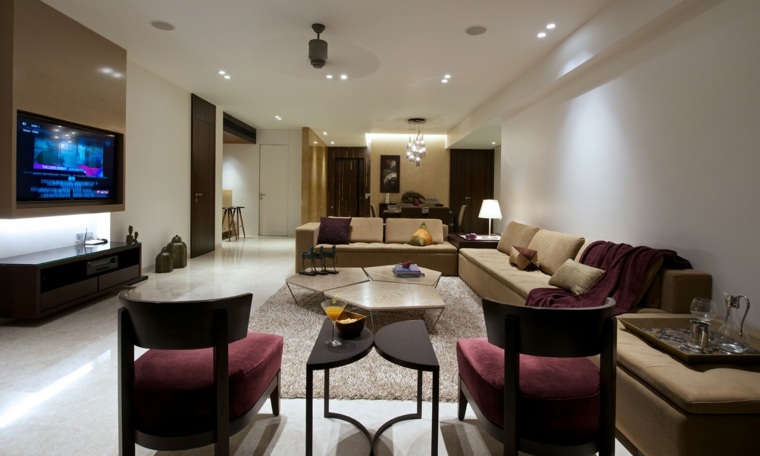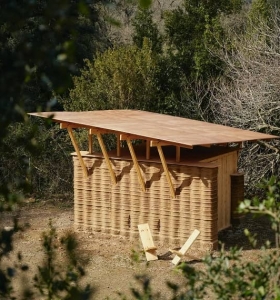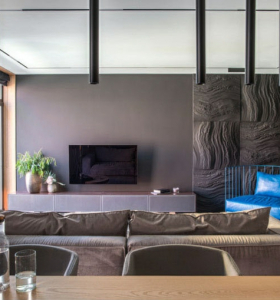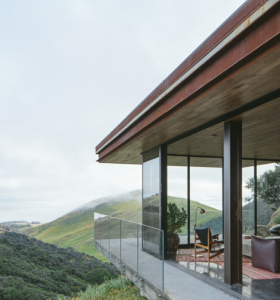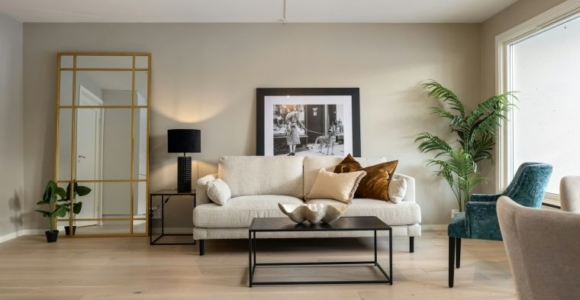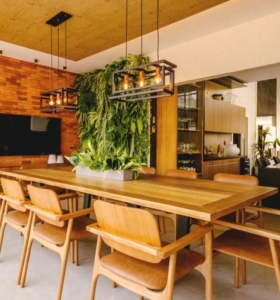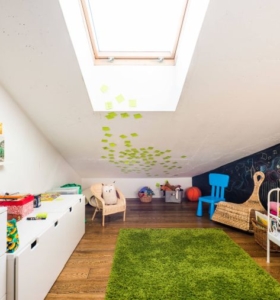La casa Ohana y otras casas unifamiliares de Atelier Design N Domain
La casa Ohana y otras casas unifamiliares de Atelier Design N Domain
Atelier Design N Domain es una reconocida firma de diseño y arquitectura, cuyo amplio portafolio incluye numerosas viviendas unifamiliares de ensueño. Entre sus diversas creaciones, destaca la casa Ohana, una joya arquitectónica que representa la esencia misma de la vida en familia.
La casa Ohana, ubicada en una tranquila zona residencial, es un verdadero oasis de tranquilidad y comodidad. Su diseño está cuidadosamente pensado para satisfacer las necesidades de cada miembro de la familia, fomentando la convivencia y el disfrute de los espacios compartidos.
El concepto principal detrás de la casa Ohana es la integración de espacios interiores y exteriores. Sus amplios ventanales permiten que la luz natural inunde cada rincón de la vivienda, creando una sensación de amplitud y conexión con el entorno que la rodea.
Los materiales utilizados en la construcción de la casa Ohana han sido seleccionados minuciosamente, buscando siempre la calidad y durabilidad, así como el respeto por el medio ambiente. La madera, por ejemplo, se convierte en protagonista, aportando calidez y elegancia a cada estancia.
Pero la casa Ohana no es la única joya que nos ofrece Atelier Design N Domain. A lo largo de su carrera, han creado numerosas viviendas unifamiliares que sorprenden por su originalidad y funcionalidad.
Una de ellas es la casa Mariposa, cuyo nombre hace honor a su diseño único en forma de alas de mariposa. Esta casa destaca por su estilo contemporáneo y vanguardista, fusionando a la perfección el arte y la arquitectura. Sus amplios espacios abiertos invitan a la interacción y al disfrute de la naturaleza.
Otra creación destacada es la casa Serenity, que brinda una experiencia de vida relajante y en contacto con la naturaleza. Su diseño minimalista y su cuidada distribución interior permiten una fluidez y armonía en los espacios, generando un ambiente de paz y tranquilidad.
En resumen, Atelier Design N Domain se ha ganado un lugar destacado en el mundo de la arquitectura y el diseño gracias a sus casas unifamiliares de ensueño. La casa Ohana y otras creaciones, como la casa Mariposa y la casa Serenity, demuestran el compromiso de la firma con la calidad, la funcionalidad y la belleza arquitectónica.
Cada proyecto de Atelier Design N Domain es una muestra de su capacidad para crear hogares que reflejan los valores y necesidades de cada familia, convirtiéndose en espacios únicos donde se forjan recuerdos y se vive la vida en plenitud. Estas viviendas unifamiliares no solo son hermosas y funcionales, sino que también promueven la conexión con la naturaleza y la convivencia familiar. Cada una de ellas tiene un diseño único y características que las hacen especiales.
La casa Ohana destaca por su integración de espacios interiores y exteriores, lo que crea una sensación de amplitud y conexión con el entorno. Sus materiales de construcción son seleccionados cuidadosamente para ser duraderos y respetuosos con el medio ambiente.
Por otro lado, la casa Mariposa se destaca por su diseño contemporáneo y vanguardista en forma de alas de mariposa. Sus espacios abiertos invitan a la interacción y disfrute de la naturaleza.
La casa Serenity, por su parte, ofrece una experiencia de vida relajante y en contacto con la naturaleza. Su diseño minimalista y distribución cuidada generan un ambiente de paz y tranquilidad.
En definitiva, las casas unifamiliares creadas por Atelier Design N Domain son verdaderas joyas arquitectónicas que reflejan el compromiso de la firma con la calidad, la funcionalidad y la belleza. Cada una de ellas es única y se adapta a los valores y necesidades de cada familia, convirtiéndose en un espacio donde se forjan recuerdos y se vive la vida en plenitud. La firma Atelier Design N Domain se ha destacado en el mundo de la arquitectura y el diseño por sus numerosas viviendas unifamiliares de ensueño. Entre ellas, la casa Ohana se destaca por su integración de espacios interiores y exteriores, permitiendo una conexión con el entorno y una sensación de amplitud. Sus materiales de construcción son seleccionados cuidadosamente para ser duraderos y respetuosos con el medio ambiente.
Además de la casa Ohana, Atelier Design N Domain ha creado otras casas unifamiliares notables, como la casa Mariposa y la casa Serenity. La casa Mariposa se caracteriza por su diseño contemporáneo en forma de alas de mariposa, que fusiona el arte y la arquitectura de manera única. Por otro lado, la casa Serenity ofrece una experiencia de vida relajante y en contacto con la naturaleza, gracias a su diseño minimalista y distribución cuidada.
En resumen, las viviendas unifamiliares creadas por Atelier Design N Domain son verdaderas joyas arquitectónicas que reflejan el compromiso de la firma con la calidad, la funcionalidad y la belleza. Estas casas están diseñadas para satisfacer las necesidades y valores de cada familia, proporcionando espacios únicos donde se forjan recuerdos y se vive la vida en plenitud. Atelier Design N Domain, a renowned design and architecture firm, has a wide portfolio that includes numerous dream single-family homes. Among their various creations, the Ohana house stands out as an architectural gem that represents the very essence of family life.
Located in a quiet residential area, the Ohana house is a true oasis of tranquility and comfort. Its design is carefully thought out to meet the needs of each family member, promoting social interaction and enjoyment of shared spaces.
The main concept behind the Ohana house is the integration of indoor and outdoor spaces. Its large windows allow natural light to flood every corner of the house, creating a sense of openness and connection with the surrounding environment.
The materials used in the construction of the Ohana house have been meticulously selected, always seeking quality, durability, and environmental sustainability. Wood, for example, plays a prominent role, bringing warmth and elegance to each room.
But the Ohana house is not the only gem that Atelier Design N Domain offers. Throughout their career, they have created numerous single-family homes that surprise with their originality and functionality.
One of them is the Mariposa house, whose name pays homage to its unique butterfly wing-shaped design. This house stands out for its contemporary and avant-garde style, perfectly blending art and architecture. Its spacious open spaces invite interaction and enjoyment of nature.
Another notable creation is the Serenity house, which provides a relaxing and nature-focused living experience. Its minimalist design and careful interior layout allow for a flow and harmony in the spaces, creating an atmosphere of peace and tranquility.
In conclusion, Atelier Design N Domain has earned a prominent place in the world of architecture and design thanks to its dream single-family houses. The Ohana house and other creations, such as the Mariposa house and the Serenity house, demonstrate the firm’s commitment to quality, functionality, and architectural beauty.
Each project by Atelier Design N Domain is a showcase of their ability to create homes that reflect the values and needs of each family, becoming unique spaces where memories are made and life is lived to the fullest. These single-family homes are not only beautiful and functional but also promote a connection with nature and family living. Each one has a unique design and characteristics that make them special.
The Ohana house stands out for its integration of indoor and outdoor spaces, creating a sense of openness and connection with the surroundings. Its construction materials are carefully selected to be durable and environmentally friendly.
On the other hand, the Mariposa house stands out for its contemporary and avant-garde design in the shape of butterfly wings. Its open spaces invite interaction and enjoyment of nature.
The Serenity house, on the other hand, offers a relaxing and nature-focused living experience. Its minimalist design and careful layout create an atmosphere of peace and tranquility.
In summary, the single-family houses created by Atelier Design N Domain are true architectural gems that reflect the firm’s commitment to quality, functionality, and beauty. Each one is unique and adapts to the values and needs of each family, becoming a space where memories are made and life is lived to the fullest. Atelier Design N Domain has stood out in the world of architecture and design for its numerous dream single-family homes. Among them, the Ohana house stands out for its integration of indoor and outdoor spaces, allowing for a connection with the surroundings and a sense of openness. Its construction materials are carefully selected to be durable and environmentally friendly.
In addition to the Ohana house, Atelier Design N Domain has created other notable single-family homes, such as the Mariposa house and the Serenity house. The Mariposa house is characterized by its contemporary design in the shape of butterfly wings, which uniquely blends art and architecture. On the other hand, the Serenity house offers a relaxing and nature-focused living experience, thanks to its minimalist design and careful layout.
In conclusion, the single-family homes created by Atelier Design N Domain are true architectural gems that reflect the firm’s commitment to quality, functionality, and beauty. These homes are designed to meet the needs and values of each family, providing unique spaces where memories are made and life is lived to the fullest. The Ohana house by Atelier Design N Domain is a true oasis of tranquility and comfort, offering an integration of indoor and outdoor spaces and carefully selected construction materials. The Mariposa house stands out for its contemporary design in the shape of butterfly wings, while the Serenity house offers a relaxing and nature-focused living experience with its minimalist design. Overall, these single-family homes reflect the firm’s commitment to quality, functionality, and architectural beauty, providing unique spaces where memories are made and life is lived to the fullest.
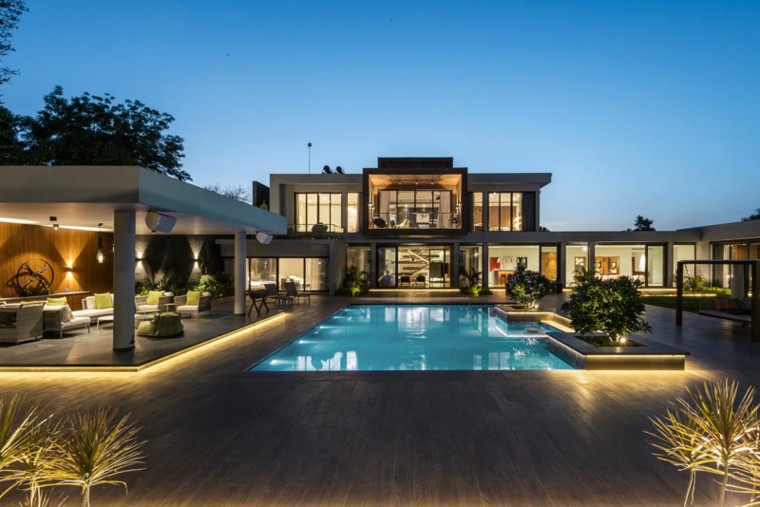
Atelier Design N Domain has recently completed the construction of the Ohana Residence in Vadodara, India. This stunning house is designed to maximize natural light and create the perfect environment for a contemporary family lifestyle.
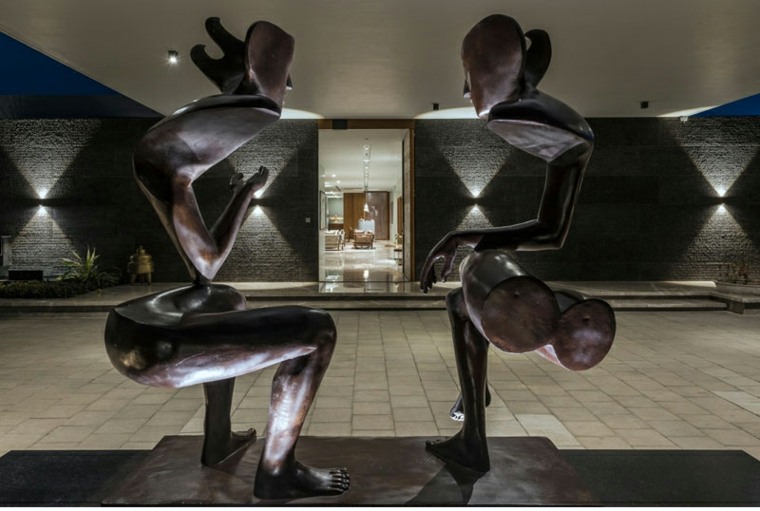
The entrance of the house and the garage are characterized by beautifully crafted granite walls, while a grand wooden door welcomes visitors.
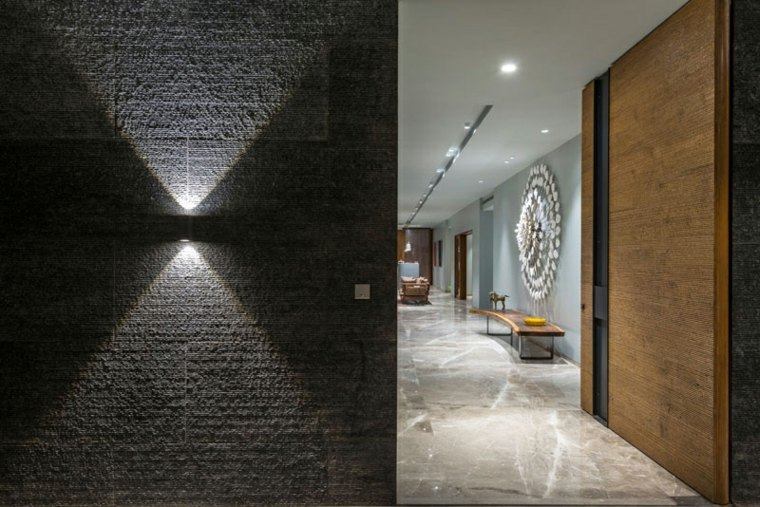
Inside the house, an entrance hallway furnished with a curved edge bench and sculptural artworks leads to the living room.
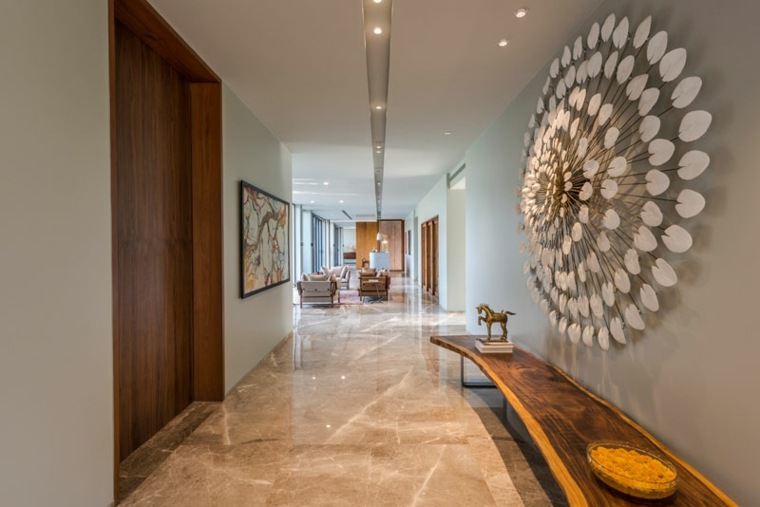
The living room features sliding glass walls that open up the interior to the backyard. Outside, there is a pool with accent planters and a cozy cabin. Hidden lighting has been used to create a luxurious atmosphere.
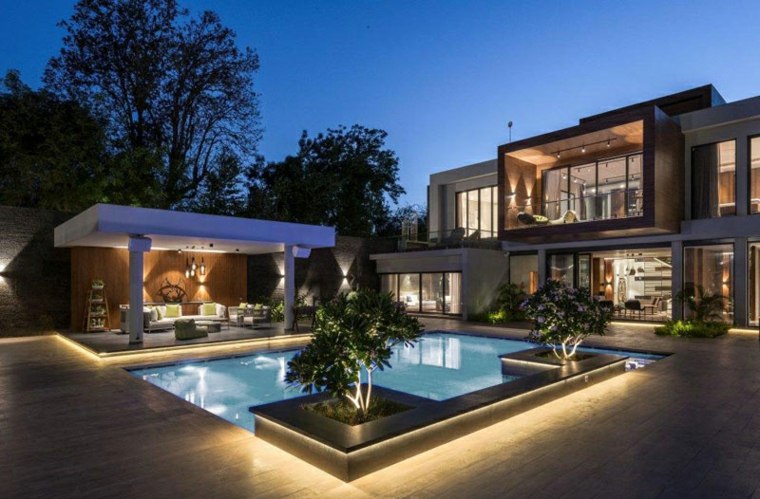
Back inside, there is a bar finished with micro concrete and a glossy corrugated copper front.
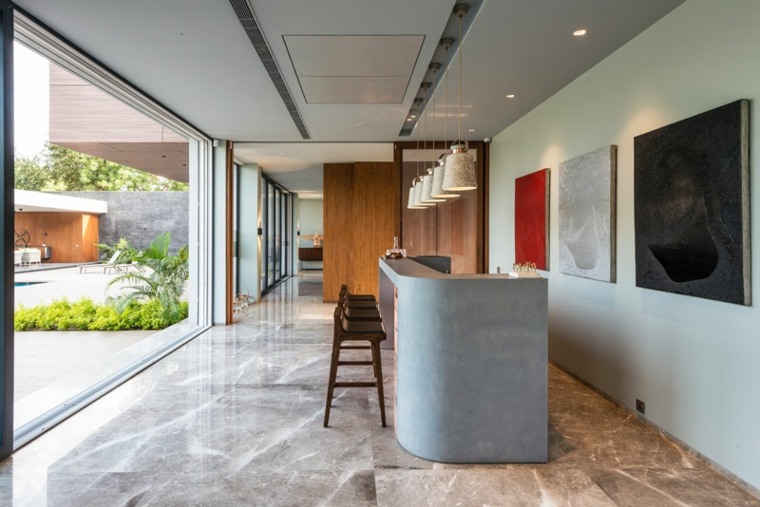
In the dining room, a large metal chandelier hangs over a wooden dining table, while artworks add a touch of color to the room.
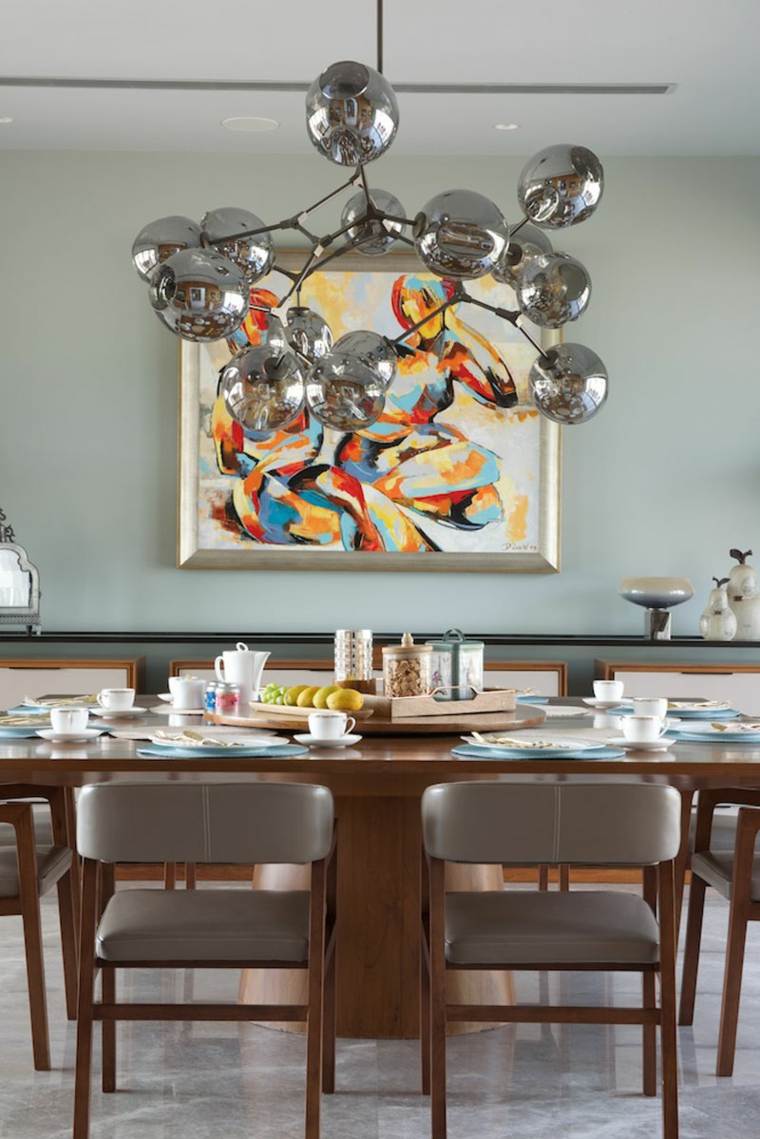
The house also features a cinema room that uses dark tones in the furniture, fabric-covered walls and ceiling, and track lights to create the desired theatrical experience.
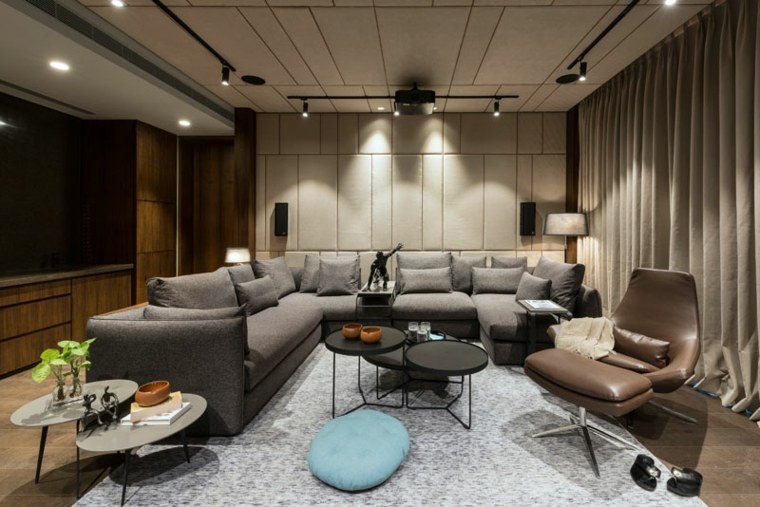
One of the bedrooms in the house features muted tones that help create a calming atmosphere.
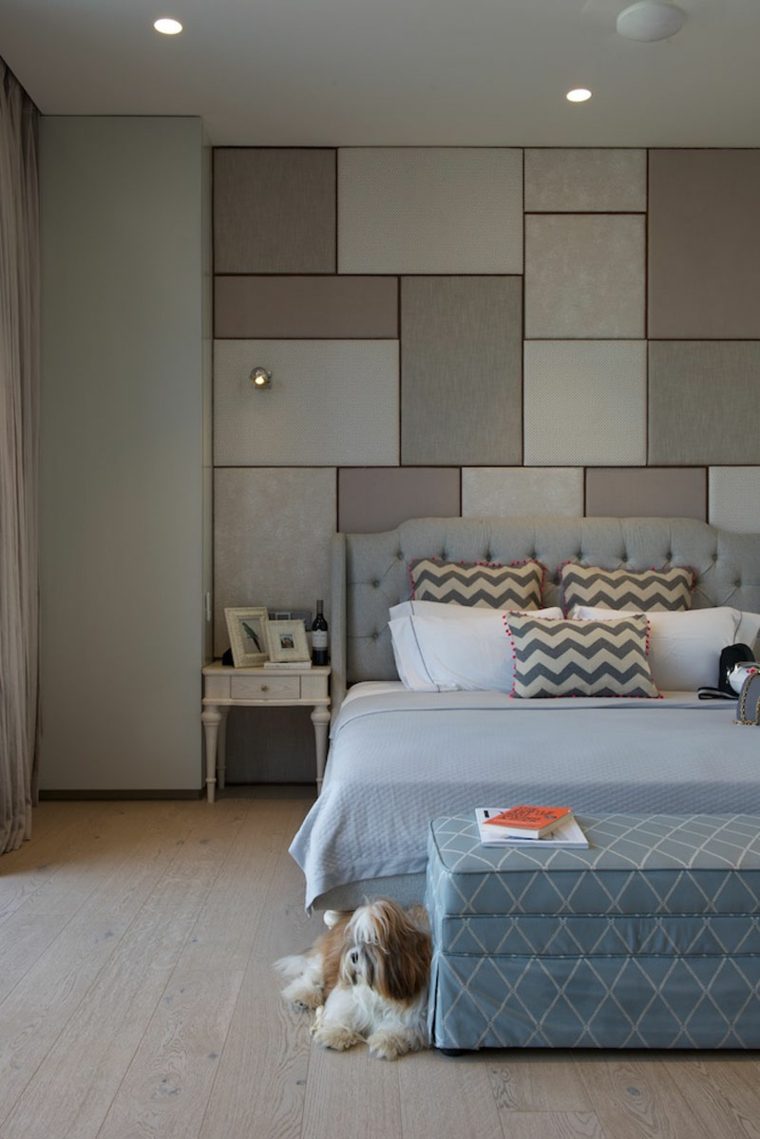
In one of the bathrooms, black slate covers the walls and is combined with rich wood for a modern and dramatic look.
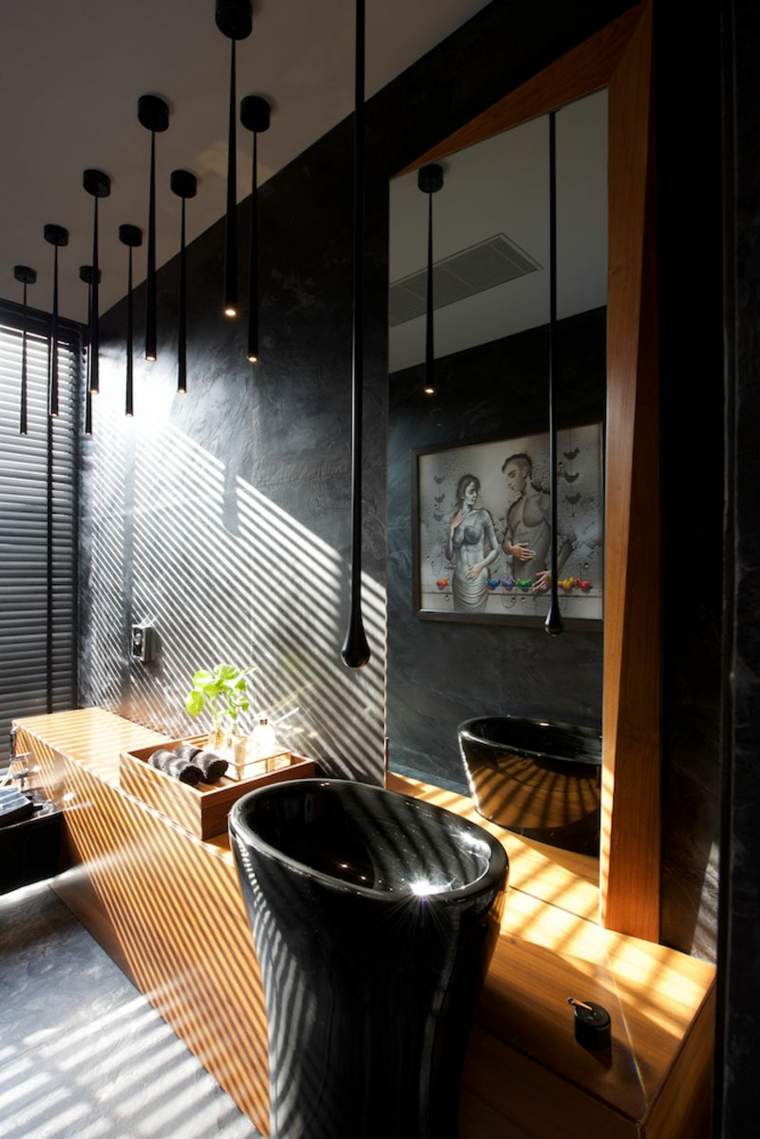
Other Single-Family Home Projects by Atelier Design N Domain
The PA House
Living in the tropics means enjoying nature and the climate to the fullest. The relentless sun, extreme humidity, the scent of earth after the first rains, and the relentless downpour that follows. Clear skies and picturesque natural landscapes often serve as the backdrop for architects’ projects in the tropics.
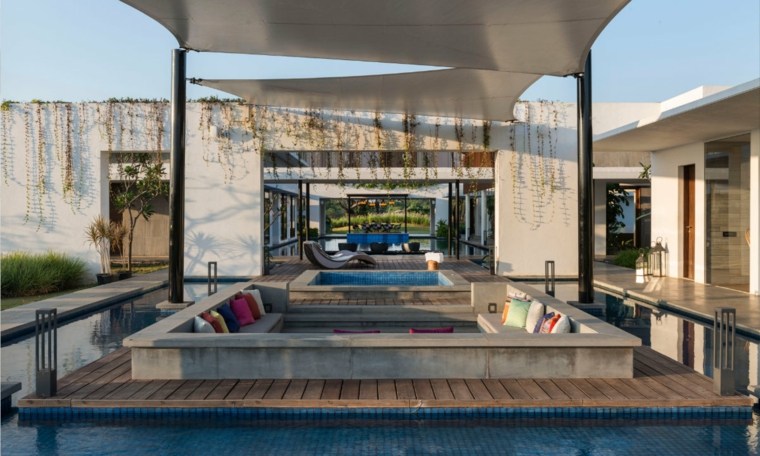
The PA House has been designed as a group of pavilions connected by terraces. The front side is more intimate and private, while the back visible from the street is where the meadow and stable are located. In the front, there is a pool, a Jacuzzi pavilion, and a lawn with a gazebo at one end. The design takes advantage of the northern hills.
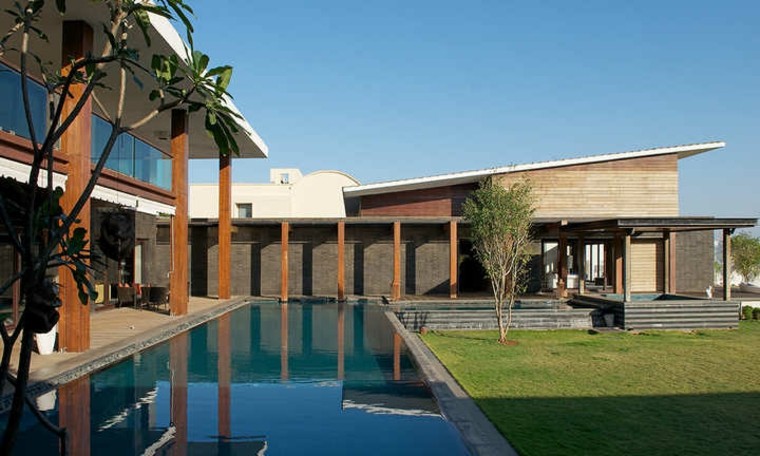
Step into the world of architectural marvels with the stunning Residencias Alibagh. This project aims to create an oasis amidst the hustle and bustle of city life. Nestled amidst lush greenery and a serene lake, this residence offers the perfect escape from the chaos of everyday life. As you enter, you are greeted by a group of majestic trees that not only provide a grand entrance but also act as a shield, separating the house from the main street. The driveway winds its way through the trees, leading you to the entrance plaza, where a curved stone wall welcomes you.
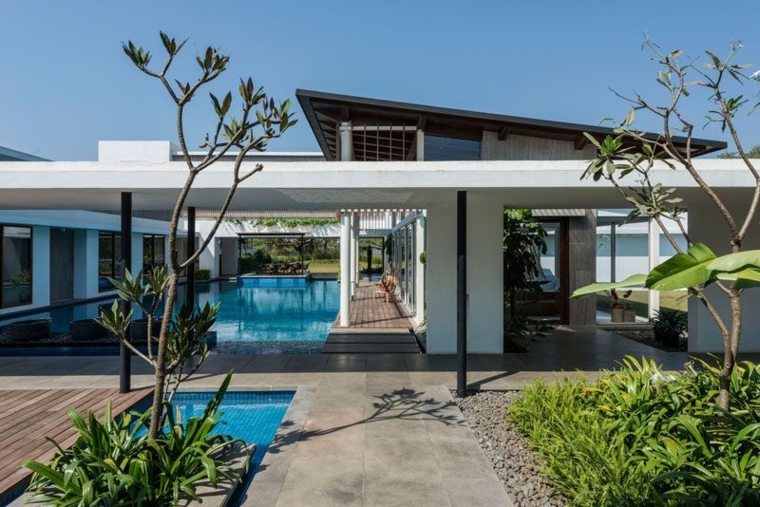
Residencias Alibagh
Designing in the tropics requires striking the perfect balance between open and closed spaces. The sun and other elements can be relentless in these conditions. This house has been designed with spaces that seamlessly blend together, with a strong central axis leading to the pool. The glass dining pavilion extends to the pool on one side and a private lawn on the other, bordered by a stone wall. A beautiful water fountain, flowing from a gargoyle emerging from the curved wall, adorns this part of the patio.
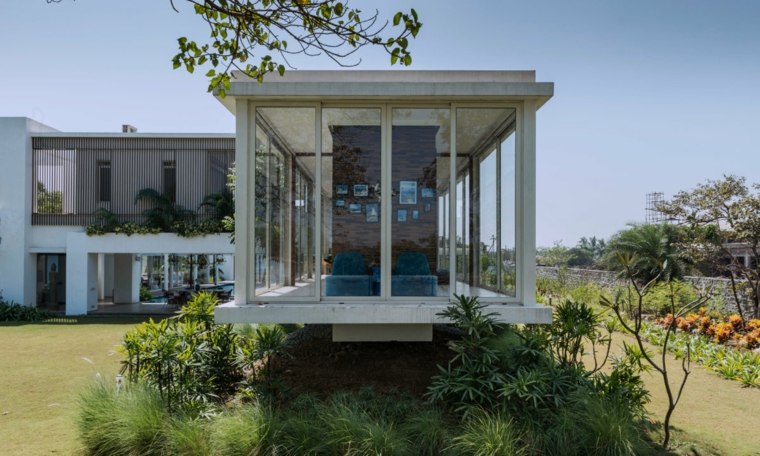
The guest wing, facing the main house, houses four bedrooms with attached bathrooms. The pool bar and outdoor dining area flank one end of the pool, while three channels border the other end. Just above the outdoor dining area is the master bedroom with its attached bathroom. The pool attached to this room offers stunning views of the lake. The children’s room is designed as a box within a box, cantilevered outwards. The wooden box is nestled within the glass box, creating a unique and playful space.
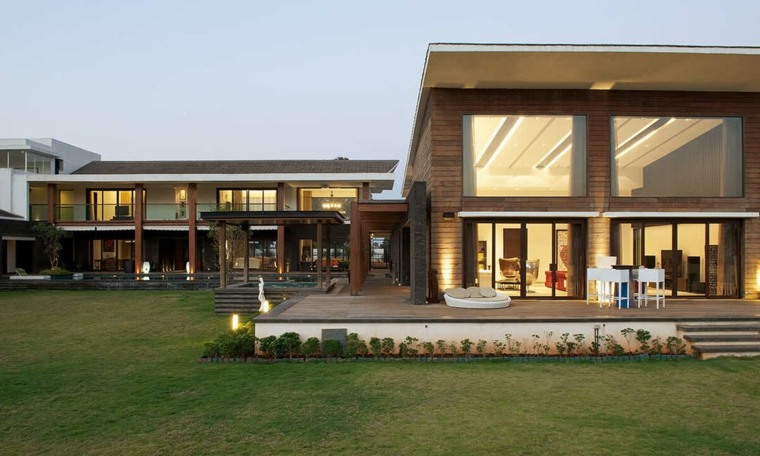
At the end of the pool, you’ll find a jacuzzi and sunken seating area that overlooks the main garden, with a tennis court at the far end of the property. The game pavilion is located next to the jacuzzi area. The furniture has been carefully chosen to be aesthetically pleasing yet practical, with a strong emphasis on low maintenance. The surfaces are selected to withstand the harshness of the climate. The use of natural stone, wood, LED lighting, and abundant greenery makes this residence environmentally friendly.
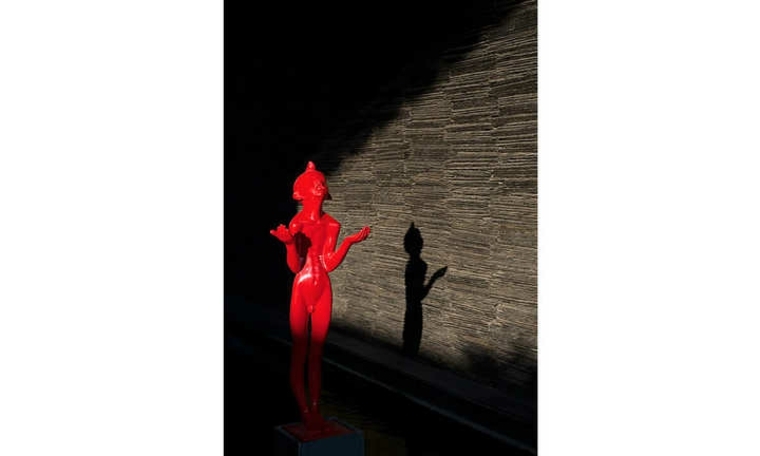
The circulation within the house and the spaces between the functional rooms follow a sequence of activity. The volume of the spaces is defined by their function. The large open spaces, the fluidity and transparency between the rooms, and the integration of natural landscape with the built form are all metaphors for the owner’s character and lifestyle.
