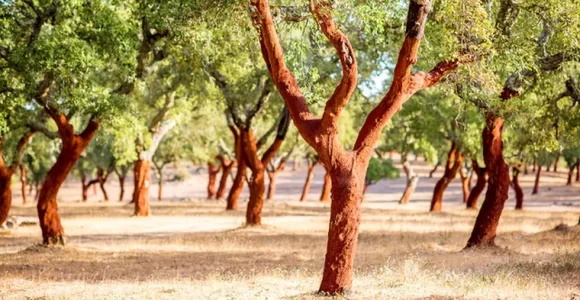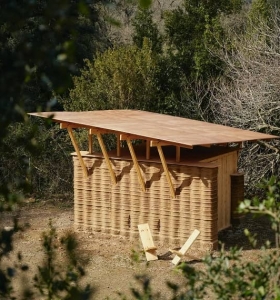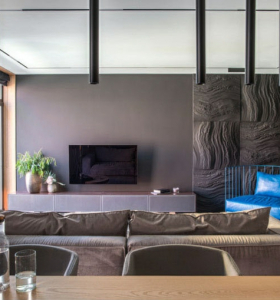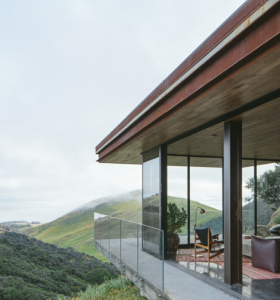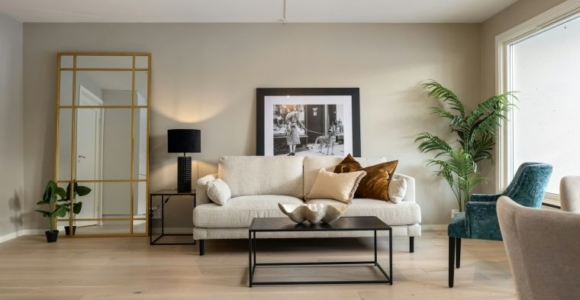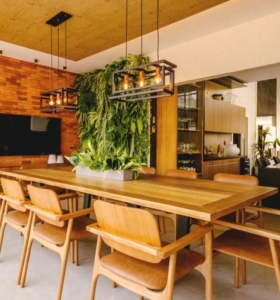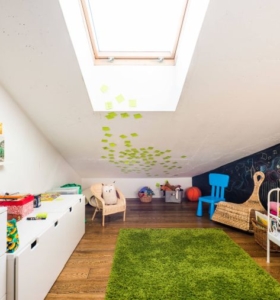Hierba verde en el techo de esta casa diseñada por Gluck+
Hierba verde en el techo de esta casa diseñada por Gluck+
La arquitectura sostenible y ecológica se está convirtiendo en una tendencia cada vez más popular en la actualidad. Buscar formas de vivir en armonía con la naturaleza y reducir nuestro impacto ambiental ha llevado a la creación de diseños arquitectónicos innovadores. Un ejemplo de ello es la casa diseñada por Gluck+ que cuenta con hierba verde en su techo.
Esta casa, ubicada en un entorno urbano, ha logrado integrar perfectamente la naturaleza en su diseño. El techo verde no solo le brinda un aspecto estético hermoso, sino que también tiene múltiples beneficios para el medio ambiente y sus habitantes.
En primer lugar, la hierba en el techo actúa como un excelente aislante térmico. Durante los meses de verano, ayuda a mantener la casa fresca al reflejar la luz solar y absorber menos calor. Durante los meses más fríos, proporciona un aislamiento adicional, manteniendo el calor dentro de la casa y reduciendo la necesidad de calefacción.
Además, la hierba en el techo ayuda a controlar el agua de lluvia. Al absorber una gran cantidad de agua, reduce la carga de los sistemas de drenaje y evita que el agua se desborde en las calles. También filtra y purifica el agua antes de que se infiltre en el suelo, mejorando la calidad del agua en los alrededores.
El techo verde también favorece la biodiversidad y la vida silvestre. Al proporcionar un hábitat natural para plantas y animales, promueve la diversidad biológica en el área circundante. Además, puede atraer polinizadores, como abejas y mariposas, ayudando así a mantener el equilibrio ecológico.
Otro beneficio importante del techo verde es su capacidad para absorber dióxido de carbono y emitir oxígeno. La hierba en el techo ayuda a reducir la cantidad de carbono en la atmósfera, contribuyendo así a la lucha contra el cambio climático.
La inclusión de hierba en el techo no solo tiene beneficios para el medio ambiente, sino también para los habitantes de la casa. Estudios han demostrado que los techos verdes pueden mejorar la calidad del aire interior, reducir el estrés y mejorar el bienestar general de las personas. Además, brindan un espacio adicional para el esparcimiento al crear un jardín en la azotea.
En resumen, la inclusión de hierba en el techo de esta casa diseñada por Gluck+ es un ejemplo brillante de arquitectura sostenible. No solo embellece el paisaje urbano, sino que también ofrece múltiples beneficios para el medio ambiente y sus habitantes. Esperamos que este tipo de diseño se convierta en una tendencia en la industria de la construcción, ya que nos acerca un paso más hacia la convivencia armoniosa con la naturaleza. El techo verde en esta casa diseñada por Gluck+ es un ejemplo de arquitectura sostenible y ecológica. Proporciona múltiples beneficios tanto para el medio ambiente como para los habitantes de la casa. Actúa como un excelente aislante térmico, ayudando a mantener la casa fresca en verano y cálida en invierno. También controla el agua de lluvia, reduciendo la carga de los sistemas de drenaje y mejorando la calidad del agua en los alrededores. Favorece la biodiversidad y la vida silvestre al proporcionar un hábitat natural y promover la diversidad biológica. Además, contribuye a la lucha contra el cambio climático al absorber dióxido de carbono y emitir oxígeno. Los techos verdes también pueden mejorar la calidad del aire interior, reducir el estrés y mejorar el bienestar de las personas. En definitiva, esta casa demuestra cómo la arquitectura puede integrarse perfectamente con la naturaleza y reducir nuestro impacto ambiental. En conclusión, la inclusión de hierba en el techo de esta casa diseñada por Gluck+ es un ejemplo destacado de arquitectura sostenible y ecológica. No solo embellece el entorno urbano, sino que también ofrece una serie de beneficios para el medio ambiente y sus habitantes. Este tipo de diseño nos acerca aún más a vivir en armonía con la naturaleza y reducir nuestro impacto ambiental. Además, muestra cómo la arquitectura puede ser innovadora y creativa al integrar elementos naturales en el diseño de edificios. Con la creciente conciencia sobre la importancia de la sostenibilidad y la protección del medio ambiente, es alentador ver cómo se están adoptando soluciones arquitectónicas que buscan reducir nuestro impacto en el planeta.
Esperemos que este tipo de diseños arquitectónicos, como la inclusión de hierba en los techos, se vuelvan más comunes en el futuro. A medida que más personas reconozcan los beneficios de vivir en armonía con la naturaleza, es probable que veamos un aumento en la demanda de edificios sostenibles y ecológicos.
En definitiva, la inclusión de hierba en el techo de esta casa diseñada por Gluck+ es un ejemplo inspirador de cómo la arquitectura puede ser sostenible y ecológica. No solo ofrece beneficios para el medio ambiente, como la reducción del consumo de energía y el control del agua de lluvia, sino que también mejora la calidad de vida de los habitantes al proporcionar un espacio verde y saludable. Ojalá que este tipo de diseños se conviertan en una tendencia en la industria de la construcción y contribuyan a un futuro más sostenible. En resumen, la inclusión de hierba en el techo de esta casa diseñada por Gluck+ es un ejemplo brillante de arquitectura sostenible. No solo embellece el paisaje urbano, sino que también ofrece múltiples beneficios para el medio ambiente y sus habitantes. Esperamos que este tipo de diseño se convierta en una tendencia en la industria de la construcción, ya que nos acerca un paso más hacia la convivencia armoniosa con la naturaleza. En conclusión, la inclusión de hierba en el techo de esta casa diseñada por Gluck+ es un ejemplo destacado de arquitectura sostenible y ecológica. No solo embellece el entorno urbano, sino que también ofrece una serie de beneficios para el medio ambiente y sus habitantes. Este tipo de diseño nos acerca aún más a vivir en armonía con la naturaleza y reducir nuestro impacto ambiental. Además, muestra cómo la arquitectura puede ser innovadora y creativa al integrar elementos naturales en el diseño de edificios. Con la creciente conciencia sobre la importancia de la sostenibilidad y la protección del medio ambiente, es alentador ver cómo se están adoptando soluciones arquitectónicas que buscan reducir nuestro impacto en el planeta.
En resumen, la inclusión de hierba en el techo de esta casa diseñada por Gluck+ es un ejemplo inspirador de cómo la arquitectura puede ser sostenible y ecológica. No solo ofrece beneficios para el medio ambiente, como la reducción del consumo de energía y el control del agua de lluvia, sino que también mejora la calidad de vida de los habitantes al proporcionar un espacio verde y saludable. Ojalá que este tipo de diseños se conviertan en una tendencia en la industria de la construcción y contribuyan a un futuro más sostenible.
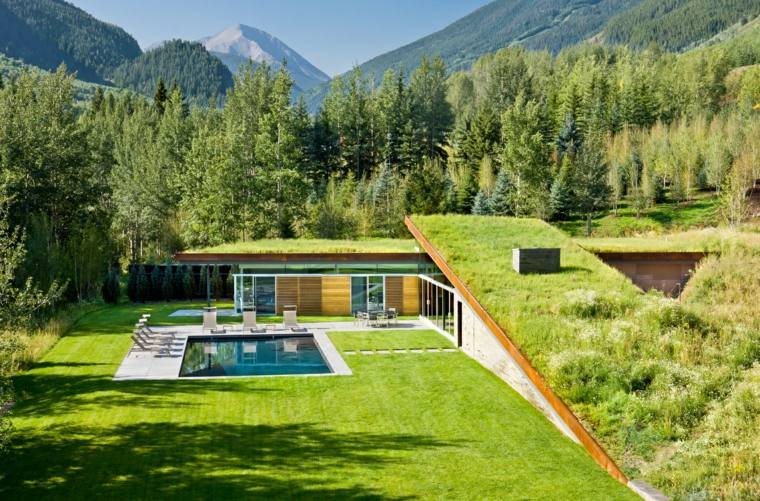
Prepare to be amazed by this incredible house located in the United States, designed by GLUCK + Architects. Its green grass roof is the star of the show, blending seamlessly with the surrounding mountain landscape.
A House with a Grass Roof in the Rocky Mountains of the United States
In reality, GLUCK + Architects have created a stunning 2850 square foot house in the Rocky Mountains of the United States. Geographically speaking, the house is nestled at the foot of the mountains, almost appearing to be buried in the ground. The architects wanted to immerse the house in the landscape, and they certainly achieved that.
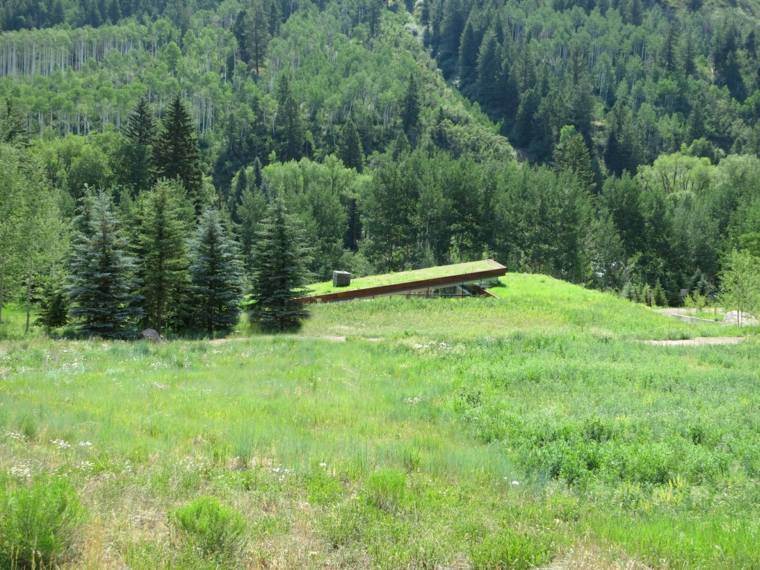
The GLUCK + Mountain House: What Does the Building Look Like?
The architects constructed two structures side by side to create a unique, family-friendly environment. These two buildings form a stunning, green, high-mountain courtyard that connects and serves both parts of the house.
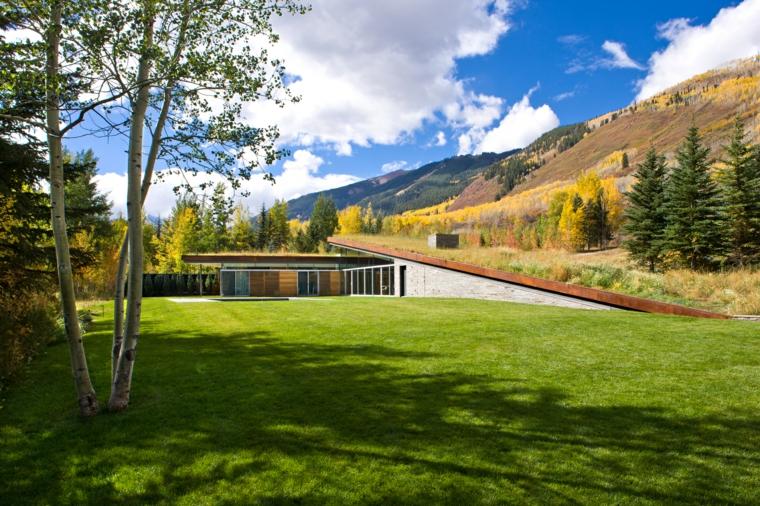
The east-west part of the structure houses three bedrooms and the garage, while the north-south part surrounds the living areas, including the dining room and kitchen. The roof, barely distinguishable from the meadow, makes the house virtually invisible from the road.
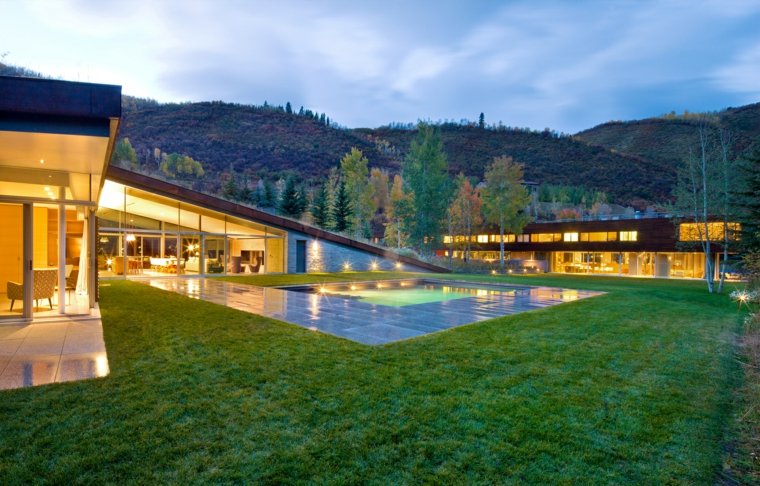
The architects preserved and enhanced the original view of the existing structure. Additionally, the green grass roof provides excellent insulation. Instead of using walls, they opted for glass everywhere, allowing continuous skylights to capture panoramic views and fill the space with natural light.
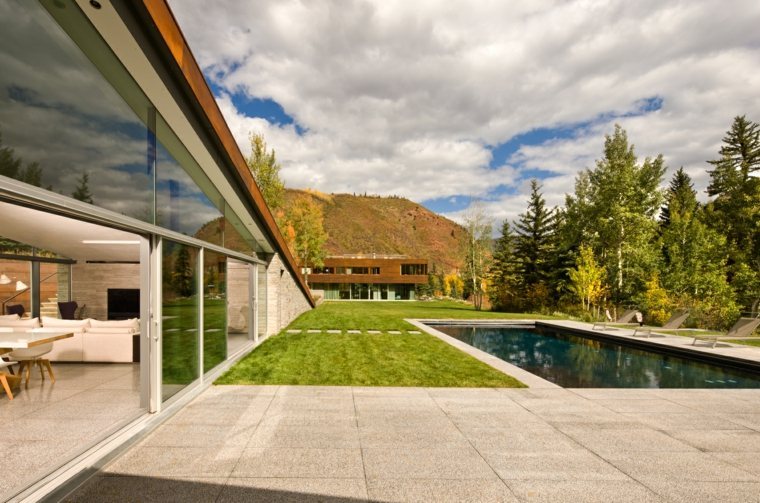
The Ultramodern GLUCK + Mountain House
A thick solar wall on the south side separates the service side of the building from the main courtyard. It also creates a secondary space for cars, storage, and solar energy collection. A Corten steel-covered retaining wall cuts diagonally through the site, capturing sunlight on one side and forming a private courtyard underneath.
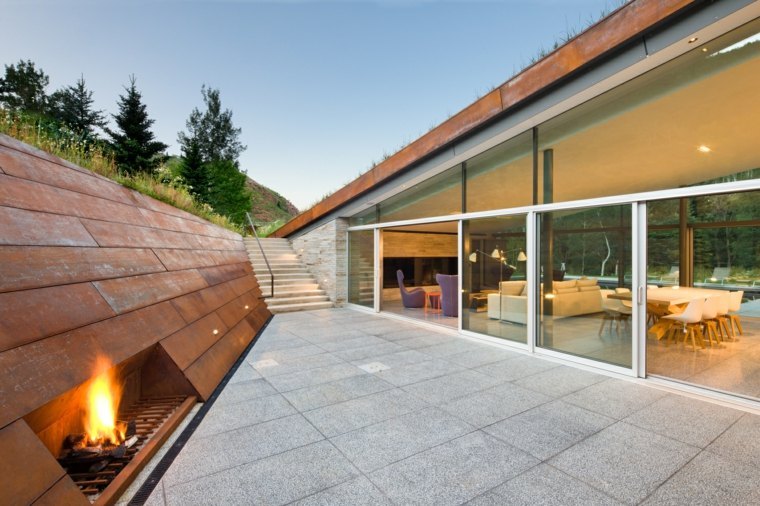
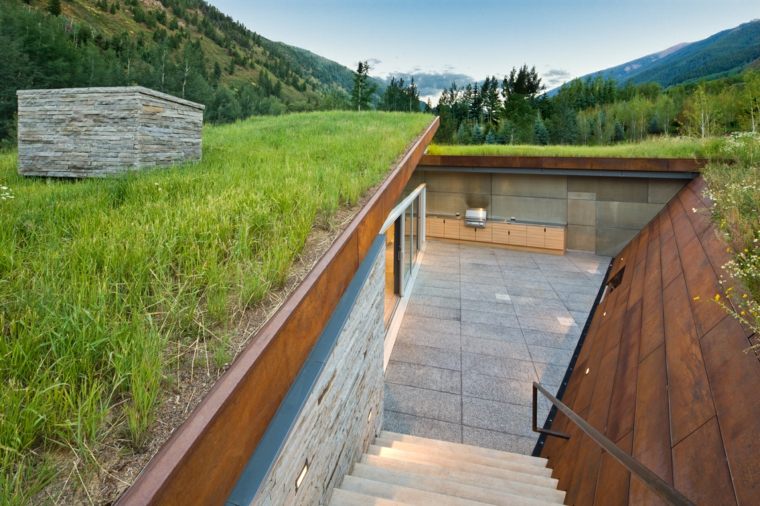
Solar panels heat the house, outdoor pool, and hot tub. The indoor pool and floors are heated during the day, acting as heat sinks to prevent mechanical heating at night.
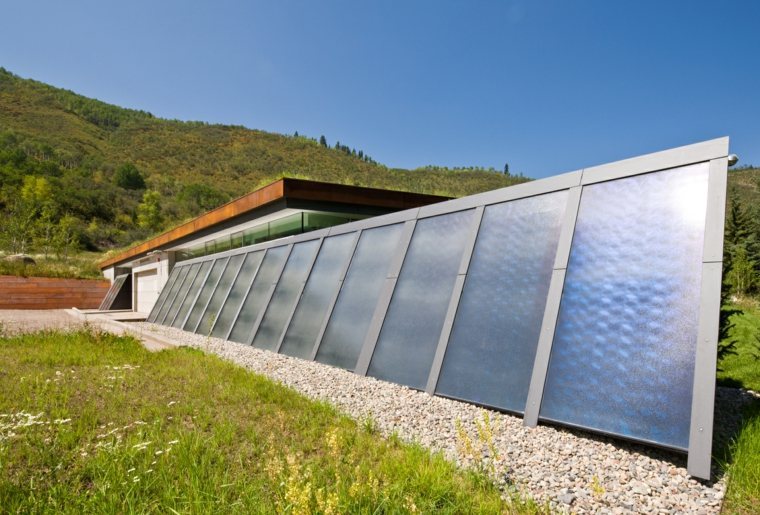
An integrated information system in the building includes real-time information sensors and remotely controlled energy performance. This data capture allows the system to respond in real-time to changing environmental conditions. As a result, the house becomes more energy-efficient over time, reducing fossil fuel consumption by over 60% and lowering energy costs.
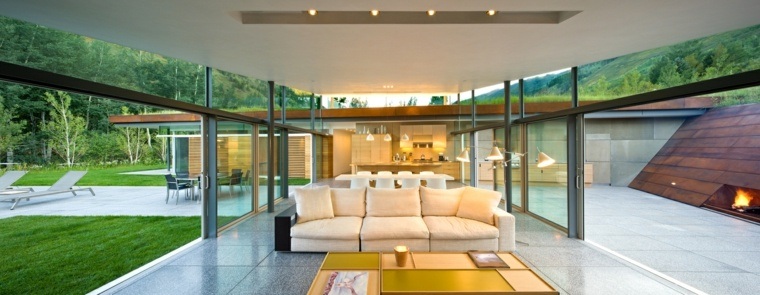
A Mountain House with Modern Design
This house truly pushes the boundaries of modern design and architecture. Its grass roof, stunning views, and energy-efficient features make it a true masterpiece in the Rocky Mountains.
Discover the Unique Mountain House Designed by GLUCK plus
It’s obvious that the house designed by GLUCK plus is truly one-of-a-kind. The idea of burying the building under the meadow is a brilliant concept that fully respects and preserves the environment and landscape. Being one with the surrounding nature was the top priority for the architects.
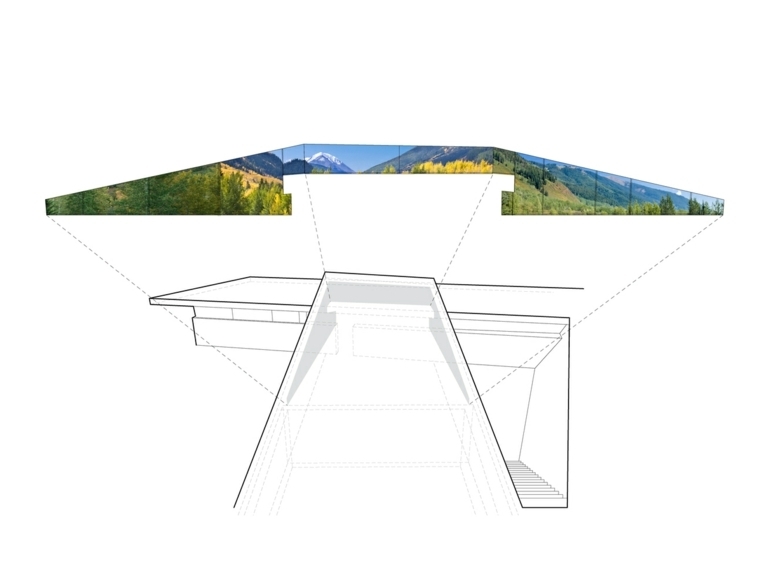
Experience Absolute Comfort in this Mountain House with a Green Roof
As you can see in the photos we’ve gathered for you, the interior of the house is equally as comfortable. Every space exudes a sense of absolute comfort. The minimalist interior design style not only provides a unique aesthetic but also ensures unparalleled comfort.
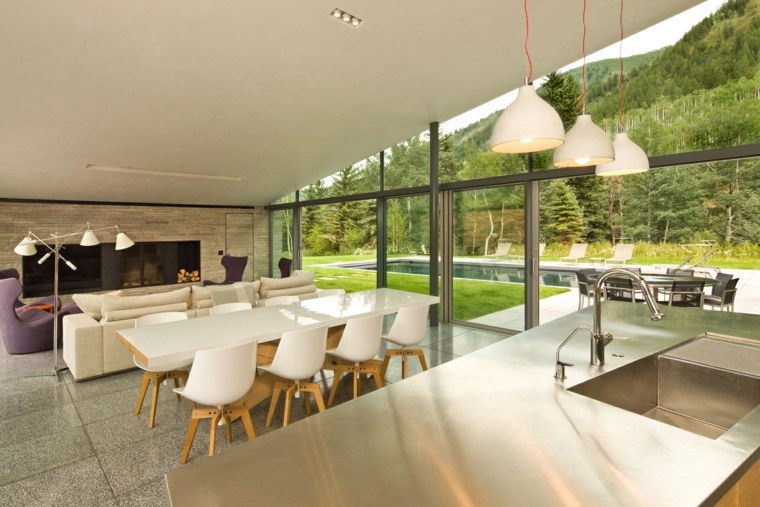
Find Inner Peace and Well-being in this GLUCK Mountain House
Through the photos, you can feel the special atmosphere inside the mountain house. What you feel inside largely depends on the surrounding environment. The furniture placement, the open spaces, the vastness, the clarity, the modernity, and the comfort all contribute to a luxurious experience. Anyone who loves living in nature will find inner peace in this extraordinary building.
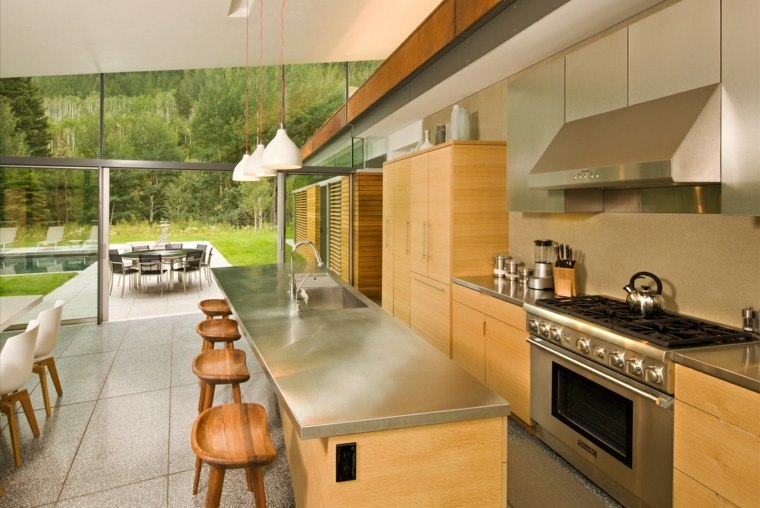
GLUCK +: Architect Led Design Build Approach for Innovative Architecture
At GLUCK +, design is just as important as construction. GLUCK + believes that the best buildings are achieved when architects are involved in the construction process. Their Architect Led Design Build approach ensures quality from A to Z. GLUCK + is an inclusive practice where “outside our scope” is not in their vocabulary. From the designer to the builder, the owner, and the developer, GLUCK + takes care of everything and ensures excellence in every aspect.
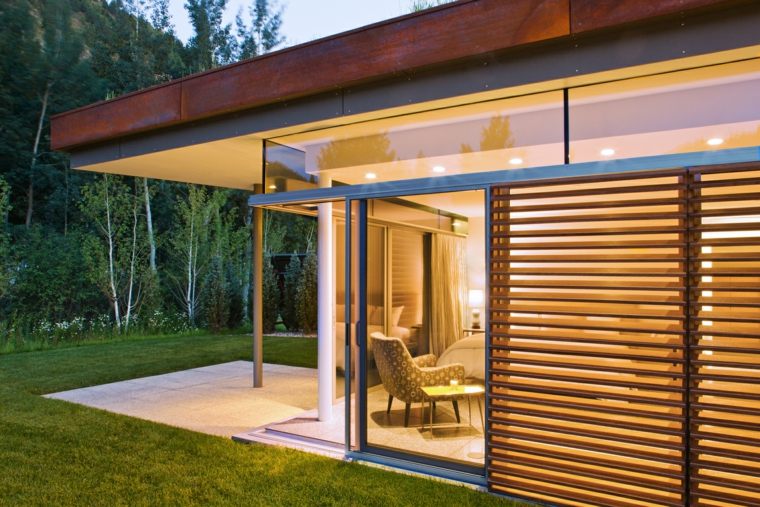
GLUCK +: Architect Led Design Build Approach
The Architect Led Design Build approach is responsible for the design, construction, and completion of buildings. Typically, a homeowner hires an architect (the main contractor) to draw up a building and a contractor to oversee the subcontractors who will construct the building. According to GLUCK +, this separation of roles is detrimental to the quality and cost of construction. The stakeholders of the project are missing out.
The Architect Led Design Build process is an agile one where the same people are responsible for the entire construction project. GLUCK + architects are also building managers, ensuring seamless feedback between design and construction methods. Priorities between design and costs are clear. Creativity alone is not enough to create a project like this; responsibility is also crucial.
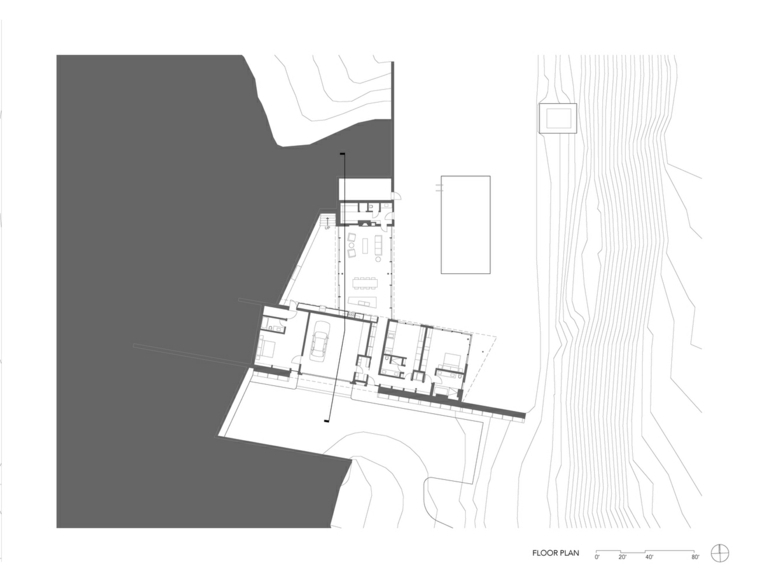
GLUCK +: Policies and Strategies
Typically, a homeowner makes decisions about their project before an architect is involved. What’s the program? Where is the site? How will this affect my budget?
As architects and builders, GLUCK + has the essential tools to answer these initial questions, such as project feasibility assessment and permit verification. GLUCK + can help clients strategically plan their project, determine the space they truly need, and test their project on potential sites. Additionally, they consider all options that may impact the project budget. This allows GLUCK + to undertake projects that might not otherwise exist. They can even consider seemingly unprofitable constructions because the construction methods used are atypical and economically successful.
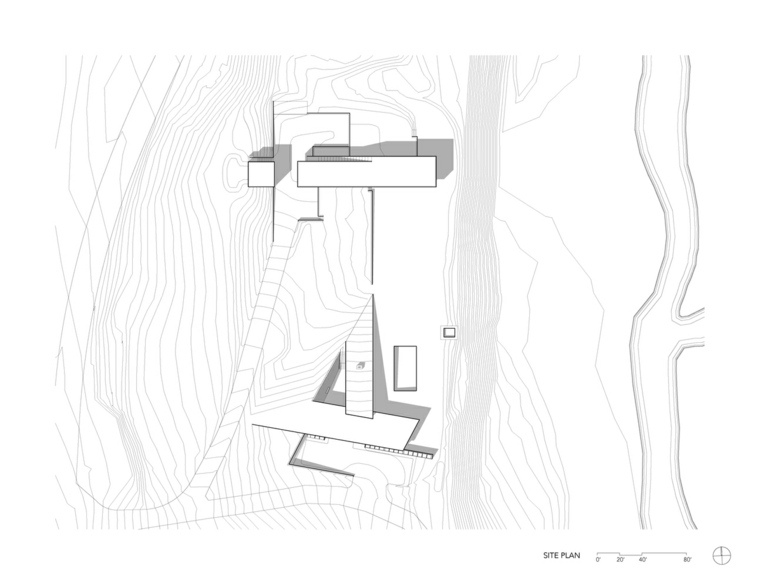 $(document).ready(function() {
if ($( ".article_desc .gallery_link" ).length > 0) {
var pathname = encodeURIComponent(window.location.href);
// var postTitle = encodeURIComponent($('#single_post_title').text());
$( ".article_desc .gallery_link" ).each(function() {
// var img_src = encodeURIComponent($(this).attr('href'));
// var img_src = $(this).children('img').attr('data-src');
var img_src = $(this).children('img').attr('src');
var img_href = $(this).attr('href');
// $(this).wrap('
$(document).ready(function() {
if ($( ".article_desc .gallery_link" ).length > 0) {
var pathname = encodeURIComponent(window.location.href);
// var postTitle = encodeURIComponent($('#single_post_title').text());
$( ".article_desc .gallery_link" ).each(function() {
// var img_src = encodeURIComponent($(this).attr('href'));
// var img_src = $(this).children('img').attr('data-src');
var img_src = $(this).children('img').attr('src');
var img_href = $(this).attr('href');
// $(this).wrap('
