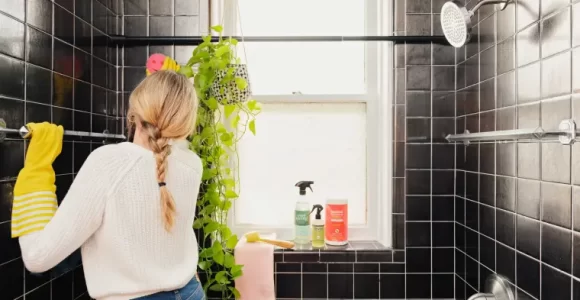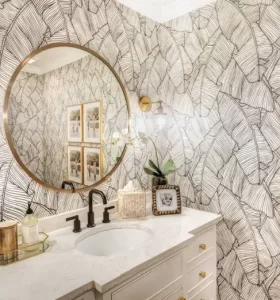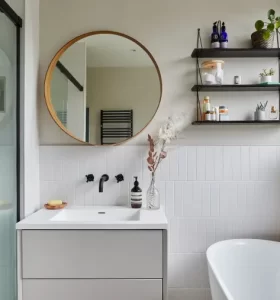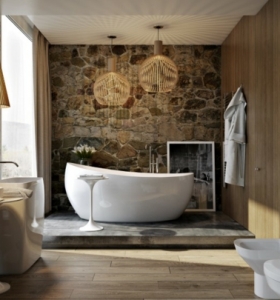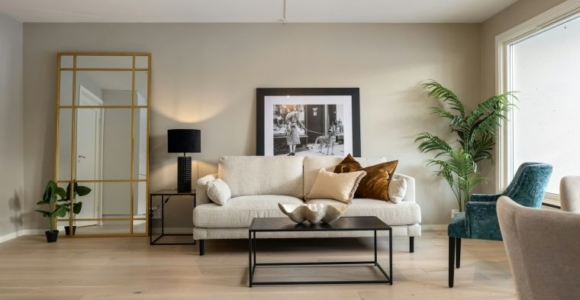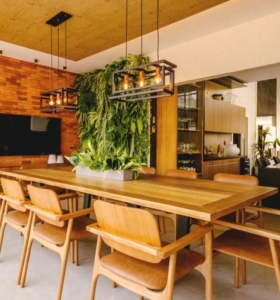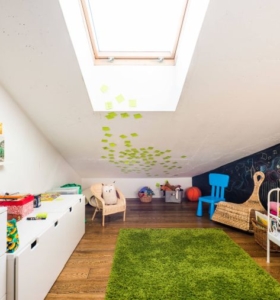Baños pequeños – ideas para ahorrar espacio y lo último en diseño
Baños pequeños: ideas para ahorrar espacio y lo último en diseño
El espacio es uno de los factores más importantes a considerar al diseñar un baño pequeño. En la actualidad, las viviendas suelen tener dimensiones reducidas, por lo que optimizar cada rincón se ha vuelto imprescindible.
Afortunadamente, existen numerosas ideas y soluciones innovadoras que permiten ahorrar espacio sin sacrificar el estilo y la funcionalidad. En este artículo, exploraremos algunas de las últimas tendencias en diseño de baños pequeños.
Una de las mejores formas de ahorrar espacio en un baño pequeño es utilizar mobiliario compacto y multifuncional. Por ejemplo, existen lavamanos con almacenamiento incorporado, donde se pueden guardar productos de higiene personal, toallas y otros elementos necesarios. Además, los muebles suspendidos en la pared brindan una sensación de amplitud y permiten aprovechar al máximo el espacio disponible.
Otra opción interesante es utilizar espejos que también funcionen como armarios. Estos espejos con almacenamiento integrado son ideales para guardar artículos pequeños como cepillos de dientes, maquillaje y accesorios de baño. Al combinar la funcionalidad de un espejo con la de un armario, se ahorra espacio valioso y se evita la sensación de agobio en el baño.
El uso de colores claros y tonalidades neutras es una estrategia efectiva para crear la ilusión de un espacio más amplio. Los azulejos y revestimientos en tonos blancos, beige y gris claro dan una sensación de luminosidad y amplitud. Además, los espejos grandes y bien ubicados pueden reflejar la luz natural, creando un efecto de mayor espacio.
En cuanto a los sanitarios, las opciones suspendidas son altamente recomendables para baños pequeños. Estos inodoros y bidés suspendidos en la pared no solo ahorran espacio, sino que también son fáciles de limpiar y añaden un toque moderno al diseño del baño.
Además de las soluciones mencionadas, existen otros trucos para maximizar el espacio en un baño pequeño. Por ejemplo, utilizar estanterías o repisas sobre la puerta y debajo del lavabo permite aprovechar el espacio vertical. Asimismo, las duchas en lugar de bañeras son ideales para ahorrar espacio. En este caso, se pueden usar mamparas transparentes para evitar que el espacio se vea fragmentado y se mantenga la sensación de amplitud.
En resumen, diseñar un baño pequeño implica pensar estratégicamente en cada elemento para aprovechar al máximo el espacio disponible. Utilizar mobiliario compacto, espejos con almacenamiento integrado, colores claros y tonalidades neutras, sanitarios suspendidos y trucos para aprovechar el espacio vertical son algunas de las últimas tendencias en diseño de baños pequeños. Con estas ideas, es posible crear baños funcionales, estéticamente agradables y visualmente más amplios, sin importar las dimensiones reducidas del espacio. Diseñar un baño pequeño puede ser un desafío, pero con las ideas adecuadas se puede lograr un espacio funcional y estéticamente agradable. Aquí hay algunas ideas para ahorrar espacio y mantenerse al día con las últimas tendencias en diseño de baños pequeños:
1. Utilizar mobiliario compacto y multifuncional: optar por lavamanos con almacenamiento incorporado y muebles suspendidos en la pared para maximizar el espacio disponible.
2. Espejos con almacenamiento integrado: elegir espejos que también funcionen como armarios para guardar artículos pequeños y ahorrar espacio.
3. Colores claros y tonalidades neutras: utilizar azulejos y revestimientos en tonos blancos, beige y gris claro para crear la ilusión de un espacio más amplio y luminoso.
4. Sanitarios suspendidos: optar por inodoros y bidés suspendidos en la pared, que ahorran espacio y añaden un toque moderno al diseño del baño.
5. Aprovechar el espacio vertical: utilizar estanterías o repisas sobre la puerta y debajo del lavabo para aprovechar el espacio vertical.
6. Duchas en lugar de bañeras: las duchas son ideales para ahorrar espacio en baños pequeños. Se pueden utilizar mamparas transparentes para evitar que el espacio se vea fragmentado y mantener la sensación de amplitud.
Estas ideas son solo algunas de las muchas opciones disponibles para maximizar el espacio en un baño pequeño. Con un diseño estratégico, es posible crear un baño funcional, estéticamente agradable y visualmente más amplio, sin importar las dimensiones reducidas del espacio. En resumen, algunas ideas para ahorrar espacio y mantenerse al día con las últimas tendencias en diseño de baños pequeños son:
1. Utilizar mobiliario compacto y multifuncional, como lavamanos con almacenamiento incorporado y muebles suspendidos en la pared.
2. Optar por espejos con almacenamiento integrado para guardar artículos pequeños.
3. Utilizar colores claros y tonalidades neutras en los azulejos y revestimientos para crear la ilusión de un espacio más amplio.
4. Elegir sanitarios suspendidos en la pared para ahorrar espacio y añadir un toque moderno.
5. Aprovechar el espacio vertical mediante estanterías o repisas sobre la puerta y debajo del lavabo.
6. Optar por duchas en lugar de bañeras y utilizar mamparas transparentes para mantener la sensación de amplitud.
Estas ideas permitirán crear un baño funcional, estéticamente agradable y visualmente más amplio, incluso en espacios reducidos. Algunas ideas adicionales para ahorrar espacio en un baño pequeño incluyen:
7. Utilizar puertas correderas en lugar de puertas tradicionales para maximizar el espacio de circulación.
8. Instalar estantes flotantes en las paredes para aprovechar el espacio vertical y tener un lugar adicional para almacenar productos.
9. Utilizar accesorios de baño colgantes en lugar de los que ocupan espacio en el lavabo o el suelo.
10. Integrar la iluminación en el diseño del baño para evitar ocupar espacio con lámparas o apliques.
11. Utilizar toalleros y portarrollos de papel higiénico empotrados en la pared para ahorrar espacio y dar un aspecto más limpio al baño.
12. Utilizar cortinas de ducha en lugar de mamparas, ya que ocupan menos espacio visualmente y permiten que la luz fluya más fácilmente.
Al combinar estas ideas con las mencionadas anteriormente, será posible crear un baño pequeño funcional y estéticamente agradable, aprovechando al máximo cada centímetro disponible. Recordemos que el diseño de un baño pequeño es un desafío, pero con un poco de creatividad y planificación estratégica, se puede lograr un espacio cómodo y elegante. En definitiva, diseñar un baño pequeño implica pensar de manera inteligente y estratégica para aprovechar al máximo el espacio disponible. Utilizando mobiliario compacto y multifuncional, colores claros y tonalidades neutras, espejos con almacenamiento integrado, sanitarios suspendidos y trucos para aprovechar el espacio vertical, es posible crear un baño funcional, estéticamente agradable y visualmente más amplio. Además, utilizar puertas correderas, estantes flotantes, accesorios colgantes y cortinas de ducha en lugar de mamparas también ayudará a ahorrar espacio y mantener un diseño moderno. En conclusión, al diseñar un baño pequeño es importante considerar todas las opciones para aprovechar al máximo el espacio disponible. Con la elección adecuada de mobiliario compacto y multifuncional, el uso de colores claros y tonalidades neutras, la incorporación de espejos con almacenamiento integrado y sanitarios suspendidos, así como la utilización de trucos para aprovechar el espacio vertical, es posible crear un baño funcional, estéticamente agradable y visualmente más amplio. Además, otras ideas como utilizar puertas correderas, estantes flotantes, accesorios colgantes y cortinas de ducha en lugar de mamparas también pueden ayudar a ahorrar espacio y mantener un diseño moderno.
Dreaming of a luxurious bathroom with a standalone bathtub in the middle of the room, complete with a roaring fire and a sumptuous armchair? While that may be true, we believe that compact bathrooms can be just as beautiful!
For more bathroom inspiration, visit our bathroom ideas page.
A small space doesn’t have to look cluttered or cramped when you incorporate some clever tricks of the trade. Your room can soon exude style and sophistication, even if all you have is a small bathroom to work with.
A couple of space-saving tips combined with a touch of magnificent accessories and textiles can transform the most modest bathroom into an enviable space in minutes. We’ll show you how to create the small bathroom of your dreams.
Looking for small bathroom ideas that make the space appear larger? That’s the reality for most of Manhattan. The lack of square footage, limited natural light, and the number of fixtures to squeeze in make a small bathroom one of the most challenging spaces to decorate. But when done right, the entire room can look brighter and more spacious. And no, you won’t have to spend a million dollars to carve a window in the wall (or go retro with glass bricks).
These small bathroom ideas go beyond maximizing the available space and demonstrate that bold design elements can feel at home even in the smallest rooms. These are the best ways to turn powder rooms, half baths, and small windowless bathrooms into less cramped and more enjoyable spaces. Your small bathroom can become your next favorite room.
1. Keep your colors light and bright
A wooden floor and vanity give this urban bathroom a warm and serene feel. A soft mint green tone reflects the natural light from the window. The space surrounding the standalone bathtub makes the room feel more open, as does the lightweight curtain fabric, which allows maximum light entry.
2. Or double down on dark color
Discover kitchen organization ideas and kitchen storage ideas to make your space as organized as this.
Surprised? “I often like to paint small bathrooms [typically windowless rooms] in a dark color, like black. It gives depth and creates an illusion of a larger space,” says Jenny Wolf of Jenny Wolf Interiors. “Go with a high gloss in a super dark color,” advises Fleming James of Oliver Street Designs. The tone will simultaneously impart a great night sky effect and also bounce the little light you have around the space. (By doing so, it will also draw attention to the lighting fixtures, she points out, so you’ll need to choose them carefully: bulbs that bring in a lot of light, shapes that you don’t mind being very pronounced).
3. Mirror a wall
Joanne de Guardiola and Jon Bannenberg’s modern bathrooms
Even with bold marble, this bathroom by Joanne de Guardiola and Jon Bannenberg feels very open thanks to the mirrored upper half. William Waldron
Instead of simply hanging one above the vanity, consider mirroring an entire wall in your small bathroom. The reflection of light and pattern (and sometimes that open door) will do the same good job as a window.
4. Or incorporate multiple mirrors
If mirroring an entire wall won’t work in your space, you can add multiple mirrors to one wall.
5. Opt for a glass shower door
Discover kitchen organization ideas and kitchen storage ideas to make your space as organized as this.
If you’re starting your small bathroom design from scratch, consider ditching the curtain altogether. ”I also recommend glass shower doors in a small bathroom as it will help open up the space,” says Wolf.
6. Or remove your shower door completely
The more adventurous might even consider no shower door at all (good drainage is advisable in that case).
7. Backlight the mirror
“This can be a sleek, modern way to amplify light,” says James, “if you don’t have space for sconces or just want a more minimalist look.”
8. Take On Tile
Tile is a durable way to add impact and can be used from floor to ceiling. “For smaller bathroom walls, we like to specify ceramic tiles that are small.
9. Raise the curtain
The same basic theory also works with your shower curtain: spray paint a gold shower rod and suspend it from the ceiling. The | 40 easy DIYs that will significantly improve your home
If you have the luxury of choosing where your shower curtain goes, James says to “take the fabric up” beyond the usual height of the bathtub. “Extending the curtain almost to the ceiling will certainly elongate the walls,” she says, adding that the higher the ceiling in the bathroom, the more it will help.
10. Install a pocket door
While this trick requires a bit more work, replacing your door with a pocket door that hides in the wall can open up space for additional storage. You’ll just need to find another place to hang the towels.
11. Keep the floor clear
Covering the floor with a vanity or storage containers can create a cramped space, not to mention the risksTired of stumbling in your small bathroom? Try these tips to make it feel more spacious and inviting:
1. Go big with a large-scale wall covering: Don’t be afraid to go bold! Large-scale wallpapers and mosaic patterns can create the illusion of a bigger space.
2. Reflect the light with high-gloss paint: Brighten up your narrow bathroom with high-gloss paint that reflects light and amplifies the space.
3. Extend the bathroom tile into the shower: Create a seamless look by using the same tile on both the bathroom floor and in the shower. This continuous line will give the illusion of depth and make the room appear larger.
4. Opt for a patterned floor: A herringbone wood floor can give the illusion of a larger and warmer bathroom, even without windows.
5. Install a shelf in the shower: Make use of every inch of space by installing a shelf in your shower. It’s a quick and easy storage solution for your soaps and bottles.
6. Add a shower niche: Another space-saving idea is to include a shower niche in your bathroom design. It’s a great way to keep your shower essentials organized and within reach.
7. Use a narrow shelf for extra storage: Install a narrow shelf along the length of your bathroom for a perfect spot to hang a mirror, toothbrush, and other essentials.
8. Update your bathroom accessories: Add personality to your small bathroom with patterned towels, vintage rugs, and sophisticated lighting. These small touches can make a big difference.
9. Consider a corner sink: If you’re starting from scratch or remodeling, think about installing a small corner sink. It takes up less space and provides ample room for cleaning.
10. Choose compact fixtures: Oversized vanities and bulky bathtubs may look great in larger bathrooms, but they can make a small bathroom feel cramped. Opt for compact toilets and sinks, or consider floating versions to open up the space. If a bathtub is a must, a Japanese soaking tub can add serenity without taking up too much square footage.
11. Use closed storage to stay organized: Don’t let scattered bottles and tubes distract from your beautiful bathroom. Invest in closed storage, like a linen closet or vanity with drawers and doors, to keep things hidden. Display only your favorite and most frequently used products.
12. Organize your cabinets: Don’t forget about the inside of your cabinets. Use specific storage compartments for tools and toiletries. Large baskets can prevent hair dryers, straighteners, and brushes from becoming a mess, while smaller trays are perfect for storing makeup and beauty products.
13. Add some curves: Reclaim some space with a curved sink or shower. It may not seem like much, but it can make a difference, especially in a small space where real estate is valuable.
14. Install stylish shelves: Forget the basics. Opt for a stylish shelf that complements your decor and provides extra storage space. It’s a beautiful addition to any small bathroom.
15. Choose a wall-mounted faucet: Not only does a wall-mounted faucet save space, but it also adds a touch of elegance, modernity, and easy cleaning.
16. Use a bathtub tray: If you’re dealing with a small bathroom, chances are you don’t have much space for a bathtub shelf. When bathtubs are designed to fit compact spaces, designers may opt to trim the width of the edges, leaving no room for a shower niche or corner shelf. The solution? A bathtub tray. It’s perfect for relaxing and holding your essentials.
With these tips, you can transform your small bathroom into a functional and stylish space. Don’t let the size limit your creativity!Transform Your Small Bathroom into a Stylish Oasis
Picture this: a luxurious bath, complete with a book and a glass of wine, all while surrounded by your favorite toiletries. Sounds like a dream, right?
Well, with a little creativity, you can turn even the narrowest of spaces into a stunning bathroom retreat. Say goodbye to outdated wallpaper and hello to sleek tongue and groove panels painted in a crisp white. And why stop there? Swap out that old carpet for an industrial-looking linoleum floor that’s not only more hygienic but also visually appealing.
But that’s not all. Let’s talk about paint. By cleverly using different shades, you can create the illusion of height. Paint the bottom half of your walls a darker color to draw the eye downward, creating a sense of distance from the top. This simple yet ingenious painting trick will make your small space appear much larger than it actually is.
Now, let’s talk about faucets. Wall-mounted mixer taps are a game-changer for compact bathroom designs. Not only do they save space by eliminating the need for a pedestal sink, but they also allow you to hide unsightly pipes. Use the extra space to add shelves or a laundry basket – the possibilities are endless.
And finally, think like an expert. Architecturally and visually, it’s best to keep a small bathroom open and clutter-free. Regularly edit your amenities, hang towels on bars or hooks, keep patterns to a minimum, and embrace simplicity. Opt for a pedestal sink instead of a bulky vanity, a transparent glass door instead of a shower curtain, and reflective surfaces to create the illusion of a larger space.
So, what are you waiting for? Get creative and transform your small bathroom into a stylish oasis that you’ll never want to leave.
